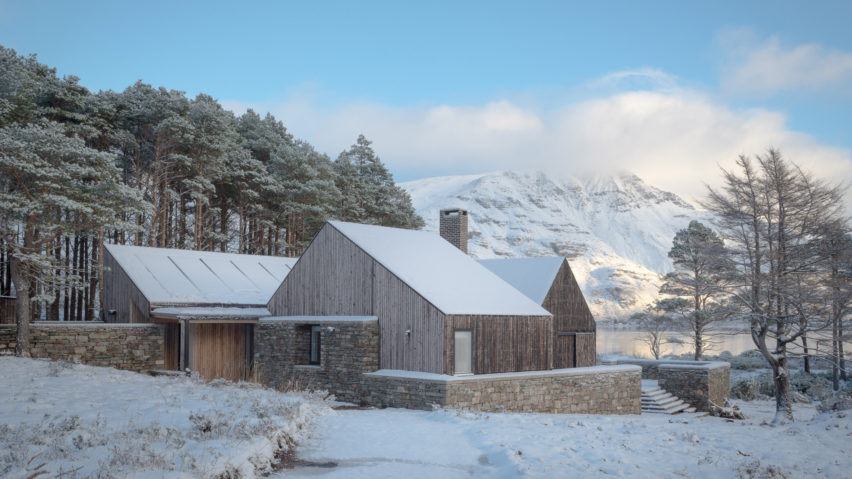Highlighting how architecture and design continue to evolve, Dezeen’s annual review of the year’s top industry trends also illustrates how keenly the practices reflect wider society. Technological innovations, sustainable living and gender considerations all feature in the end-of-year round-up, and here are six of the trends that the digital magazine believes helped define 2018.
UNStudio has designed the station concept for a future European hyperloop.
Hyperloop High-Speed Travel
First conceived by entrepreneur Elon Musk, high-speed hyperloop travel systems are now being incorporated by architects into their plans for future transport infrastructure. The elaborate tube networks have featured in proposals from numerous firms during the year, among the most impressive being Dutch-based UNStudios and its design for a future European hyperloop network, and British architecture studio Foster + Partners and its DP World Cargospeed freight-carrying concept.
Woods Bagot’s self-designed New York studio features exposed concrete walls.
Unfinished Interiors
This year saw many interior designers adopting a stripped back approach, with unfinished surfaces appearing in both domestic and commercial projects. Raw concrete walls were particularly popular, and were a feature of local designer Charlène Bourgeois’ refurbishment of Hono Izakaya, a Japanese restaurant in Quebec City, and architecture firm Woods Bagot’s self-designed studio in Downtown Manhattan.
AI SpaceFactory's competition winnning-habitat is built from a material composed of a mixture of basalt fibre extracted from Martian rock, and renewable bioplastic derived from plants.
3D-Printed Buildings
From domestic houses to military barracks and garden pavilions, 3D-printed buildings have finally been making their mark in 2018. This year, plans were also announced by Eindhoven University of Technology to 3D print a series of concrete houses that will be made available to rent, a world first, and NASA revealed the winners of its competition to design a 3D-printed sustainable shelter for a crew of four astronauts on a mission to Mars.
WeWork’s new shared working space in London’s No 1 Poultry, one of the UK's most significant postmodern buildings.
Co-Working Spaces
Reflecting the continuing shift in office culture and working patterns, co-working spaces are now becoming increasingly commonplace. In July, Ministry of Sound opened a Squire and Partners-designed co-working space in a former 19th-century printing works near the iconic club in London’s Elephant and Castle; October saw New York’s WeWork add another London location to its portfolio, setting up a shared working space inside James Stirling's renowned No 1 Poultry building; and Make Lemonade joined the growing list of women-only spaces, opening its MMNT Studio-designed co-working club in Toronto.
Off-grid Lochside House was named the RIBA House of the Year.
Off-Grid Homes
From humble beginnings, the lure of off-grid living is now gaining momentum globally, with the associated environmental and financial benefits no longer coming at the expense of modern conveniences. A Haysom Ward Millar Architects-designed cottage in the Scottish Highlands that produces its own electricity from solar panels and sources clean water from its own borehole was named RIBA House of the Year; Slovakian firm Nice Architects created a completely portable off-grid micro home, designed to allow its owners to be self-sustainable wherever they are; and holidaymakers looking for a sustainable escape can now enjoy off-grid living at a number of new locations, including the Cohesion Studio-designed Folly cabins in America's Joshua Tree National Park.
The archways in Apparatus’ new West Coast showroom evoke the paintings of Italian artist Giorgio de Chirico.
Indoor Arches
From lighting showrooms to children’s shoe stores and Parisian pied-á-terres, arched forms have increasing been used in interior spaces this year. Paintings by the Italian artist Giorgio de Chirico were the inspiration behind the arches used to define spaces within lighting brand Apparatus’ first West Coast showroom in Los Angeles; Spanish studio Clap used arch-shaped cut-outs and primary colors to create a playful interior for children's footwear company Little Stories’ shop in Valencia; and French studio Freaks Architecture placed an arched storage unit at the centre of a home in Paris which can be adjusted to create different living arrangements.
Read the full annual round-up here.

















